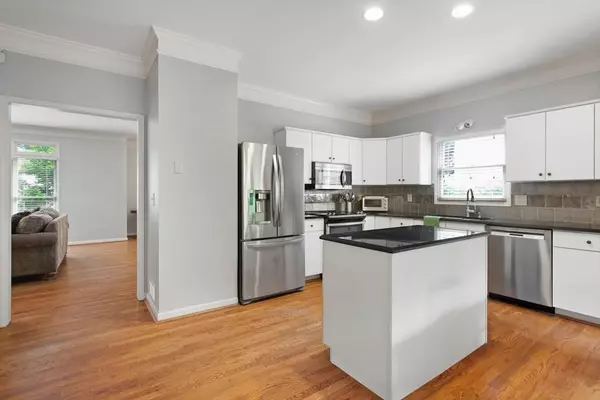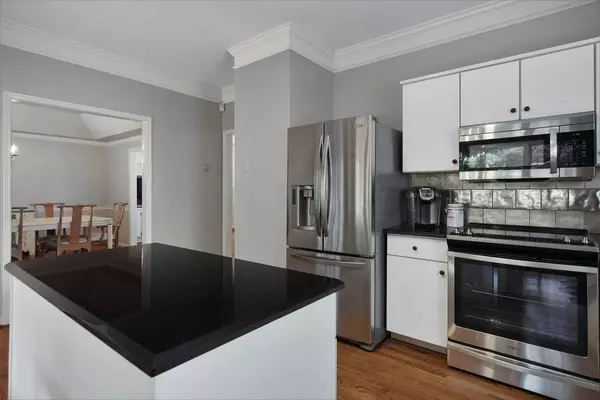For more information regarding the value of a property, please contact us for a free consultation.
10250 KINROSS RD Roswell, GA 30076
Want to know what your home might be worth? Contact us for a FREE valuation!

Our team is ready to help you sell your home for the highest possible price ASAP
Key Details
Sold Price $409,000
Property Type Single Family Home
Sub Type Single Family Residence
Listing Status Sold
Purchase Type For Sale
Square Footage 2,560 sqft
Price per Sqft $159
Subdivision Willow Springs
MLS Listing ID 6569390
Sold Date 08/23/19
Style Traditional
Bedrooms 3
Full Baths 3
Half Baths 1
Originating Board FMLS API
Year Built 1989
Annual Tax Amount $2,939
Tax Year 2017
Lot Size 8,276 Sqft
Property Description
Beautifully well-maintained home w/golf course view in Country Club of Roswell at Willow Springs. Enjoy the tranquility of the private waterfall/fish pond, large deck off the kitchen and sunroom. Large fireplace living room w/balc. Kitchen is chef's dream w/ss appliances and tons of counter space. Sep dining room. Hardwoods throughout. Large master suite w/new spa-like bath and private deck. Finished terrace level w/separate entrance that could be in-law suite, home office, etc. Min to GA400, Avalon, Canton Street, Roswell and downtown Alpharetta.
Location
State GA
County Fulton
Rooms
Other Rooms None
Basement Daylight, Driveway Access, Exterior Entry, Finished
Dining Room Separate Dining Room
Interior
Interior Features High Ceilings 9 ft Main, High Ceilings 9 ft Upper, Bookcases, Double Vanity, Other, Tray Ceiling(s), Walk-In Closet(s)
Heating Electric, Forced Air, Natural Gas, Zoned
Cooling Ceiling Fan(s), Central Air, Zoned
Flooring Hardwood
Fireplaces Number 1
Fireplaces Type Gas Log, Gas Starter, Glass Doors, Living Room
Laundry Upper Level
Exterior
Exterior Feature Awning(s), Gas Grill, Private Yard
Garage Garage Door Opener, Driveway, Garage, Garage Faces Front, Level Driveway
Garage Spaces 2.0
Fence None
Pool None
Community Features Country Club, Golf, Lake, Near Trails/Greenway, Street Lights, Near Shopping
Utilities Available Cable Available, Electricity Available, Natural Gas Available, Phone Available
Waterfront Description None
View Golf Course
Roof Type Composition
Building
Lot Description Back Yard, Cul-De-Sac, Front Yard, Landscaped, Level, On Golf Course
Story Two
Sewer Public Sewer
Water Public
New Construction No
Schools
Elementary Schools Northwood
Middle Schools Haynes Bridge
High Schools Centennial
Others
Senior Community no
Special Listing Condition None
Read Less

Bought with Virtual Properties Realty.Com
GET MORE INFORMATION




